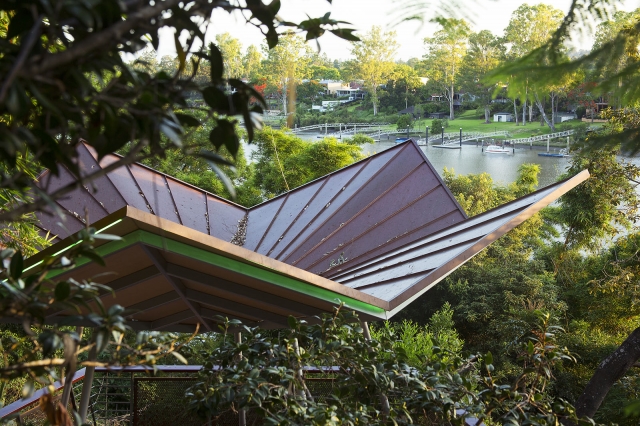
RIPARIAN PAVILION
The project is located along the Brisbane River riparian edge 30m min and approx 25m up from the high tide watermark.
The Gazebo replaces a small, old wooden deck which had fallen into disrepair. The Client wanted a structure which was interesting to look at from the formal sitting room and that would serve as a place of quietude to enjoy the view and the sounds of birds and a waterfall that was nearby in the garden.
The function of the gazebo is to provide a resting appoint a place for contemplation and meditation of the way down to the river the steep slope of the landscaped garden. The proportion of the space was meticulously considered.
The geometry of the design is based on the pentagon, which interested both the client as at the time of the design as they were reading about Jeffrey Smart’s art and his interest in Pierro della Francesco’s perspective in Art, and the Golden Mean, which lead on considering sacred geometry. The Pentagon is a significant shape in this discipline.
The pentagonal structure of the floor breams is juxtaposed to the pentagonal shape in plan of the roof forming a 10- leafed triangles that slopes inward. The copper sheered roof falls to the centre which amplifying views to the river the horizon line, when standing in the Gazebo. The raising and folding roof offer a view back to the house and verandah where the journey began, as well as to the river where the journey will continue.
A polished concrete seat anchors the structure to the slope provides a space to sit just relax and to think, or meditate there in the changing light of dusk.The structure is constructed of steel with a copper roof, and the panels of the balustrade at the edge of the floor are made of laser cut Corten rusted steel decorated with a simple, individually designed pattern, which undulates around the panels. The floor is made of thick roughly finished oiled hardwood, which echoes the pentagon shape. The simplicity of the design of the structure and the finishes are chosen to blend in as they change in time.It is envisaged that the weathering adding patina to the materials with time can only make the structure blend in even more in its surrounding.








